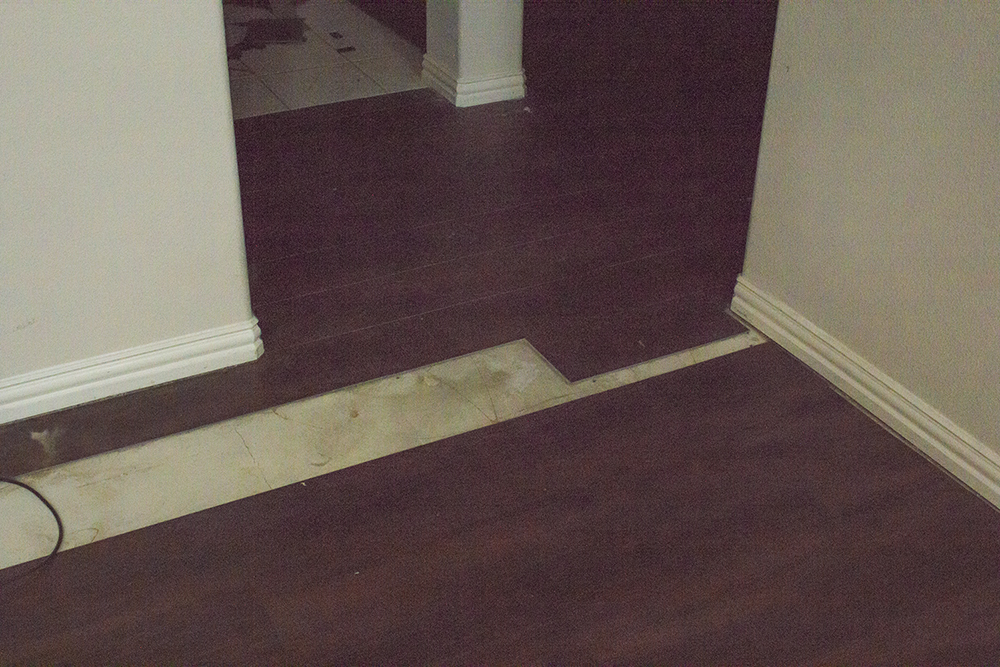lightpanther
New Member


Hello. I have been laying a floor for the first time (been an adventure) and am certainly a noob. As seen in the photos it spans open plan across a larger room and a smaller room. I have ended up with a continuity problem near the boundary between the two rooms. I understand that the supreme time to have sorted that out would be before I even began, but I am seeking a "local" solution at this point...I do NOT want to take the whole floor up and start again. What would be the best solution to solve this problem in that area?
Options I am considering at the moment are a transition strip across that diagonal...or, continue the main room flooring into that narrow hallway area with the arches (removing the flooring that is there at the moment, which is presently continuous with what I am calling the "smaller room" (visible inside the arches) and then creating a transition strip at the boundary between the hallway and the smaller room. Both of these options would of course mean that there is not perfect continuity across the whole floored area, but I don't see a solution for that (other than starting again).
Anyway, I seek the advice of the seasoned experts here.



