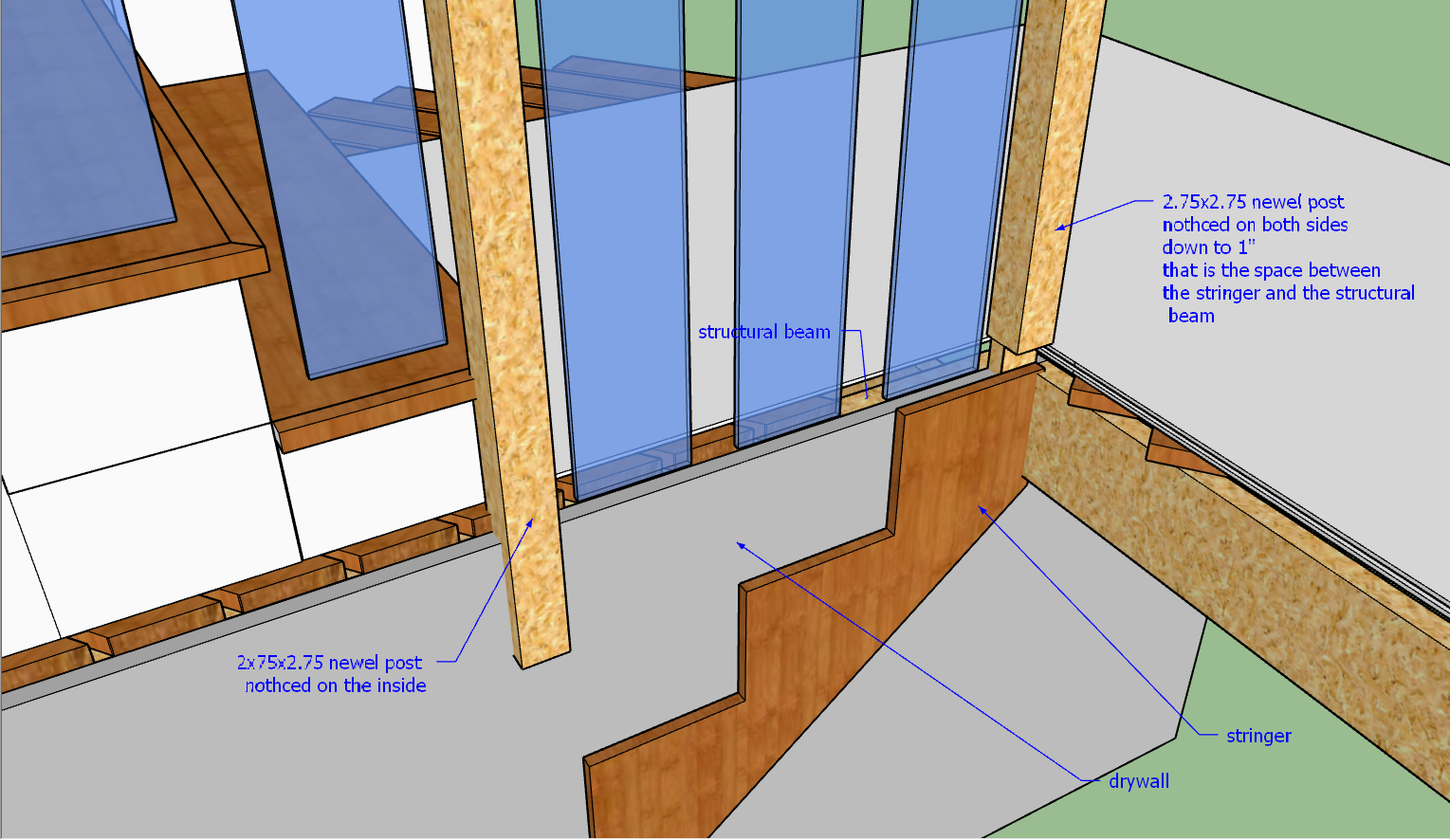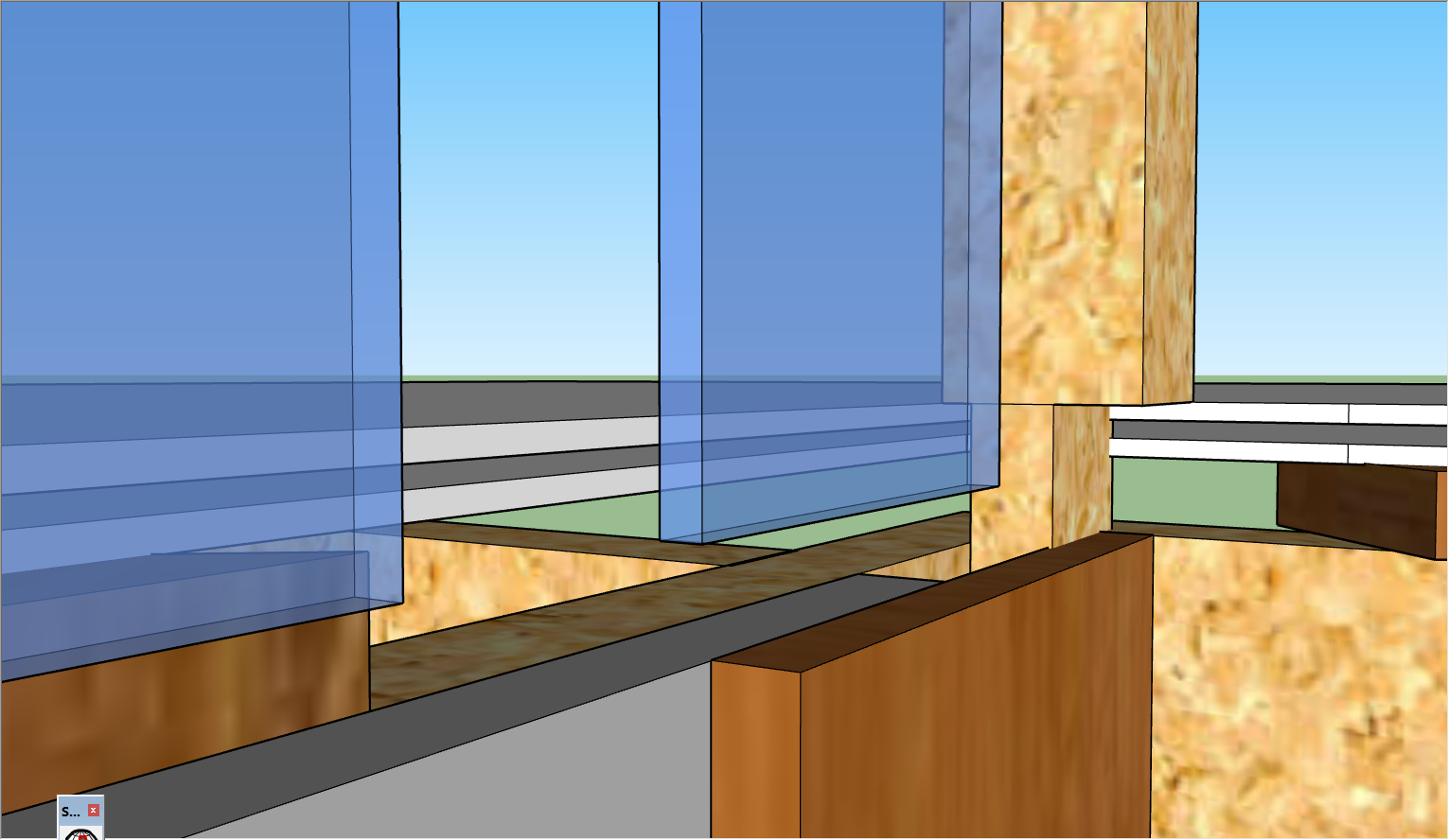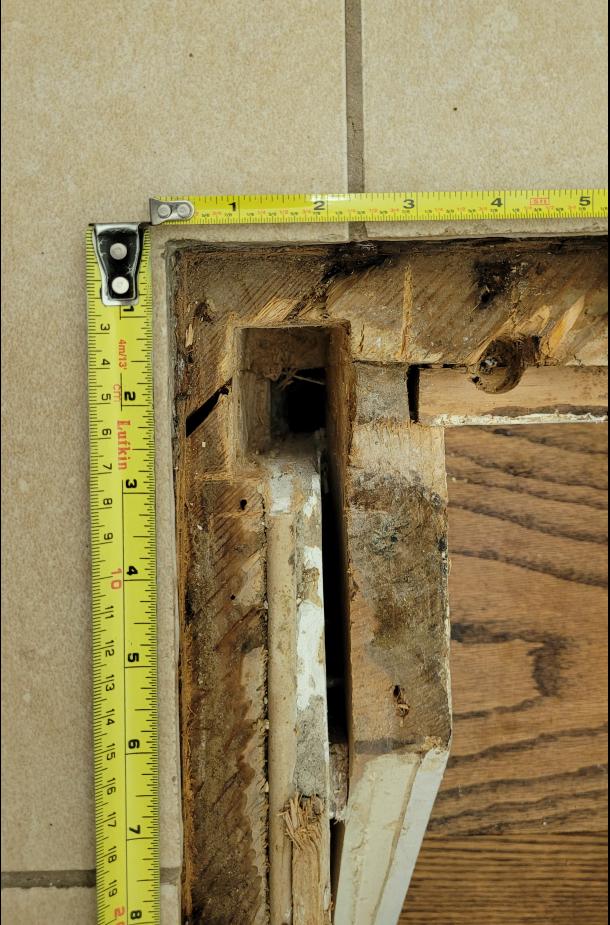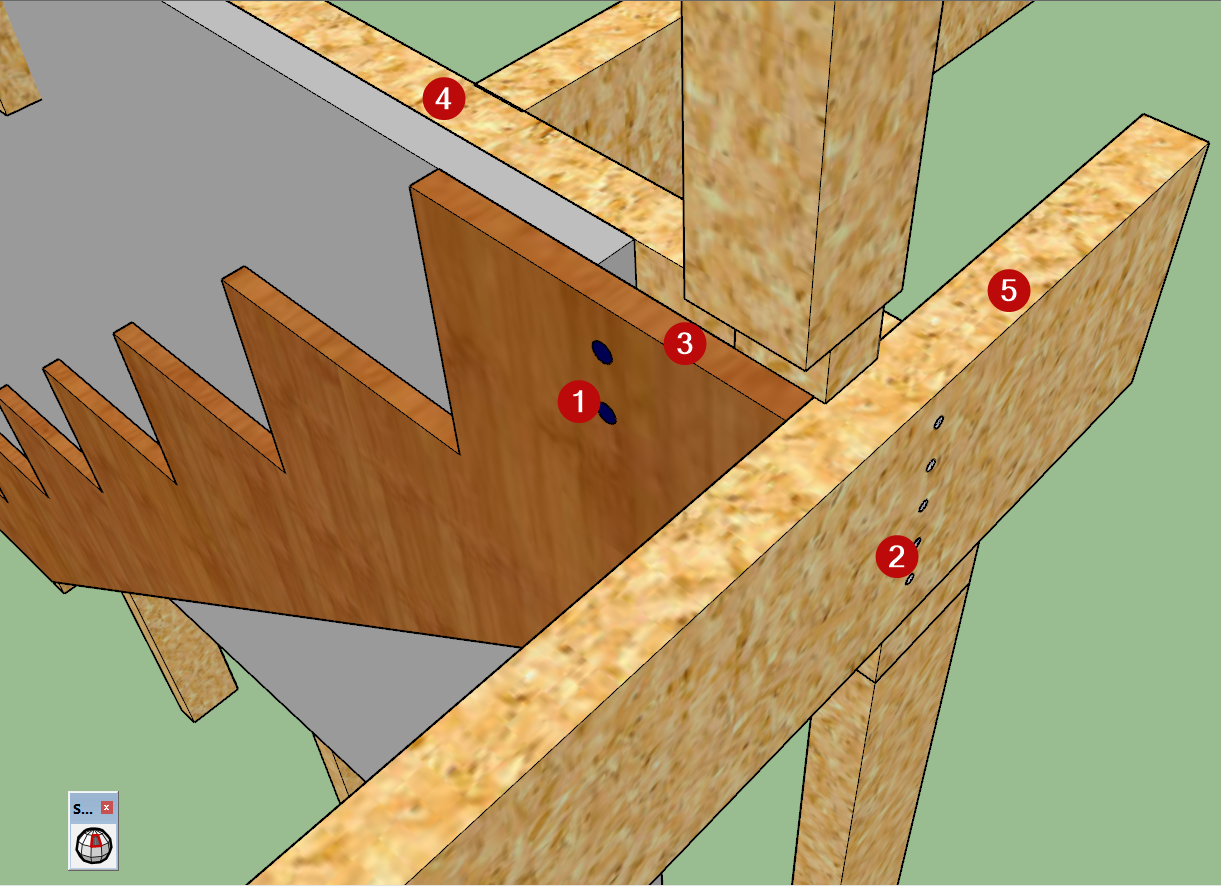Ivan Turbinca
Well-Known Member
I am talking about this situation

Here is my situation:
I have two posts that I am dry fitting right now and one of them will be sandwiched between a structural joist and the stringers for the stairs that go to the basement. This will be screwed to the joist and to the stringer. from the side of the joist opposite to the viewer. I have access there, under that there is a crawl space.
The other one (on the left int he picture) will rest on the joist on a 1" shoulder and it will probably be screwed to it from the side. I have like 1" of drywall there which I can cut through and then notch the post to be flush with the wall OR if 1" thickness is not enough it will have to protrude out of the wall like in the above picture

Here is a closer look at the sandwich, there will be no void spaces there there is a 1" trim piece of white oak that will support the glass panels and the posts will rest on it

Here is my situation:
I have two posts that I am dry fitting right now and one of them will be sandwiched between a structural joist and the stringers for the stairs that go to the basement. This will be screwed to the joist and to the stringer. from the side of the joist opposite to the viewer. I have access there, under that there is a crawl space.
The other one (on the left int he picture) will rest on the joist on a 1" shoulder and it will probably be screwed to it from the side. I have like 1" of drywall there which I can cut through and then notch the post to be flush with the wall OR if 1" thickness is not enough it will have to protrude out of the wall like in the above picture

Here is a closer look at the sandwich, there will be no void spaces there there is a 1" trim piece of white oak that will support the glass panels and the posts will rest on it






