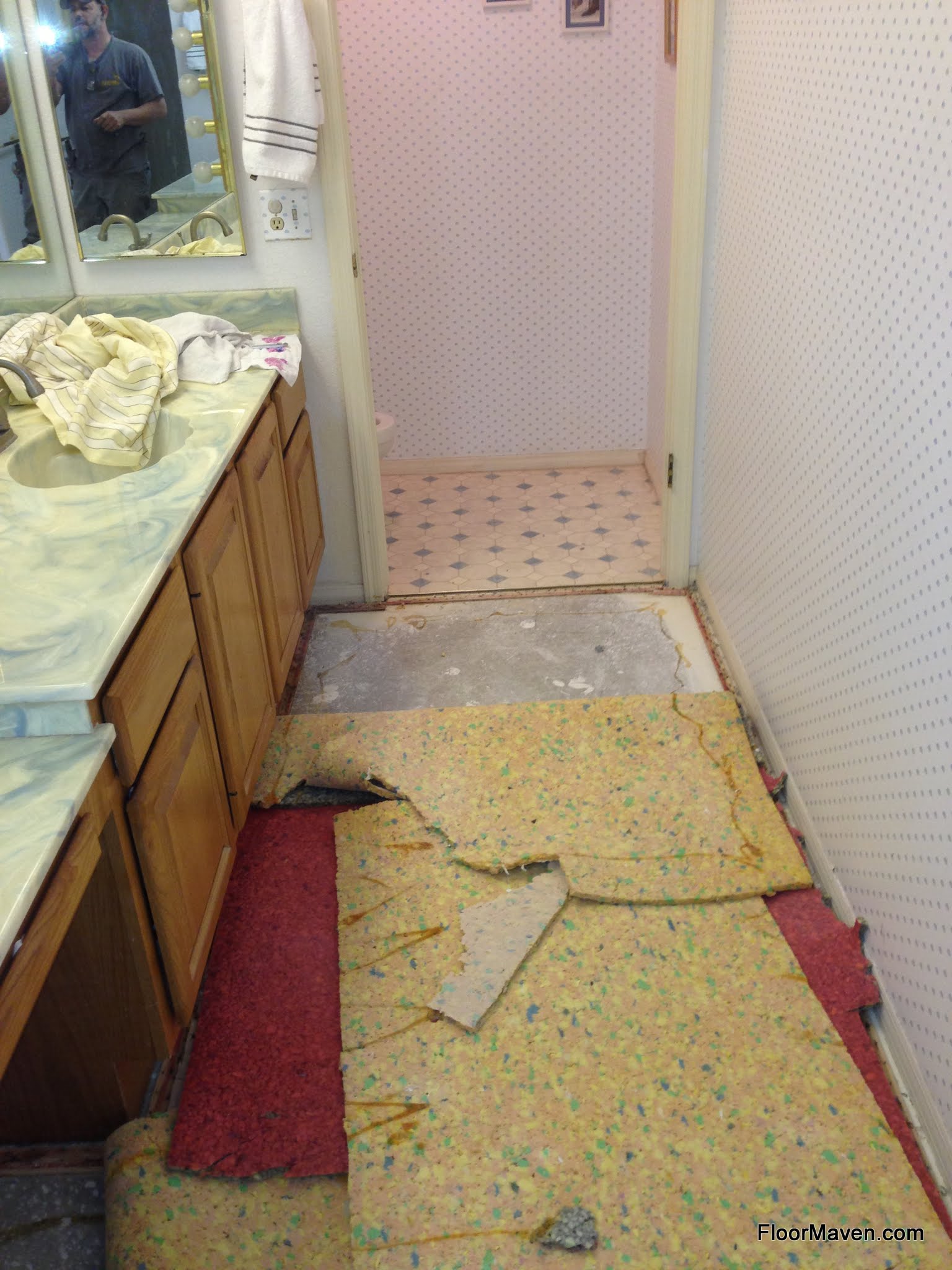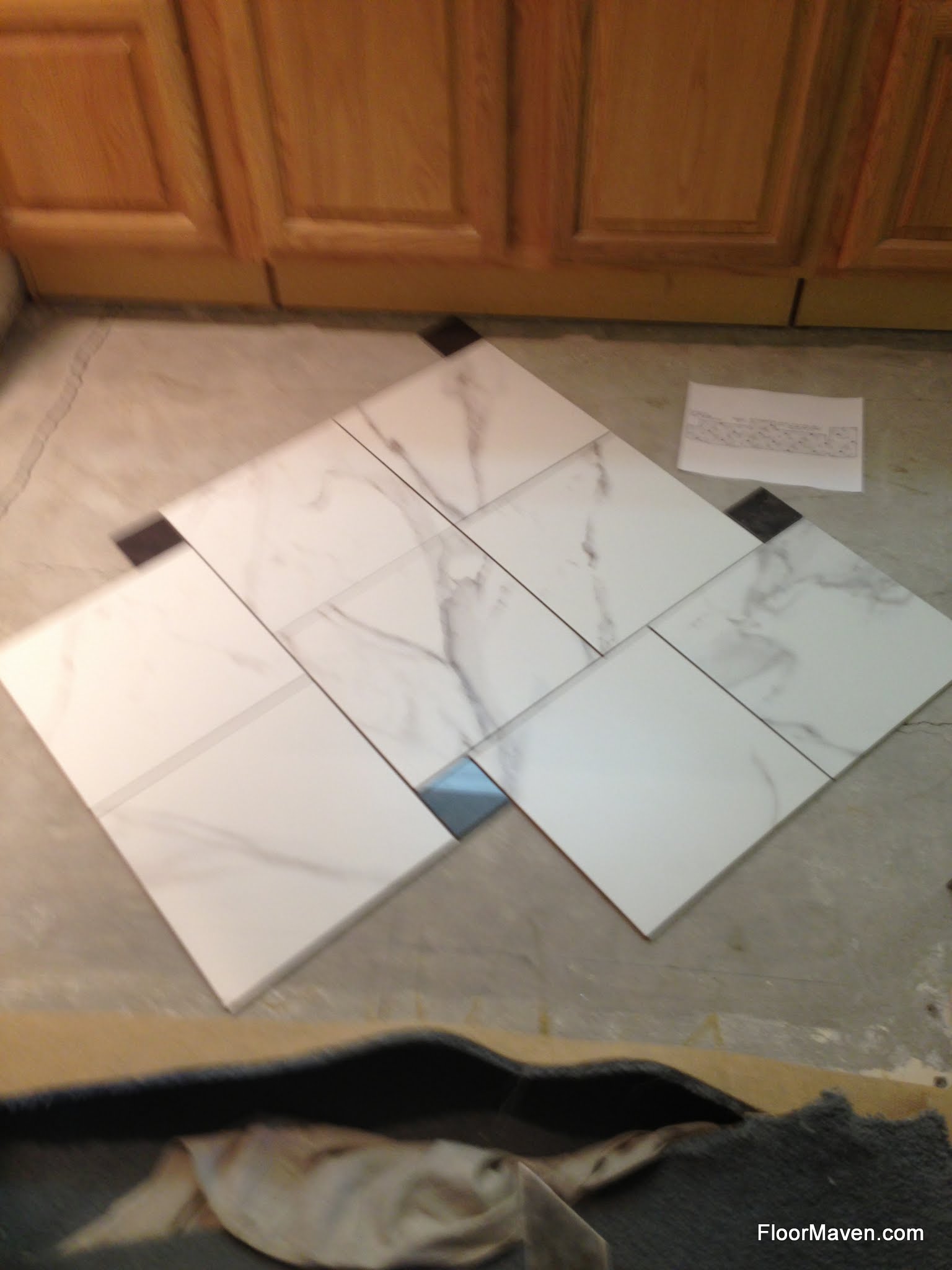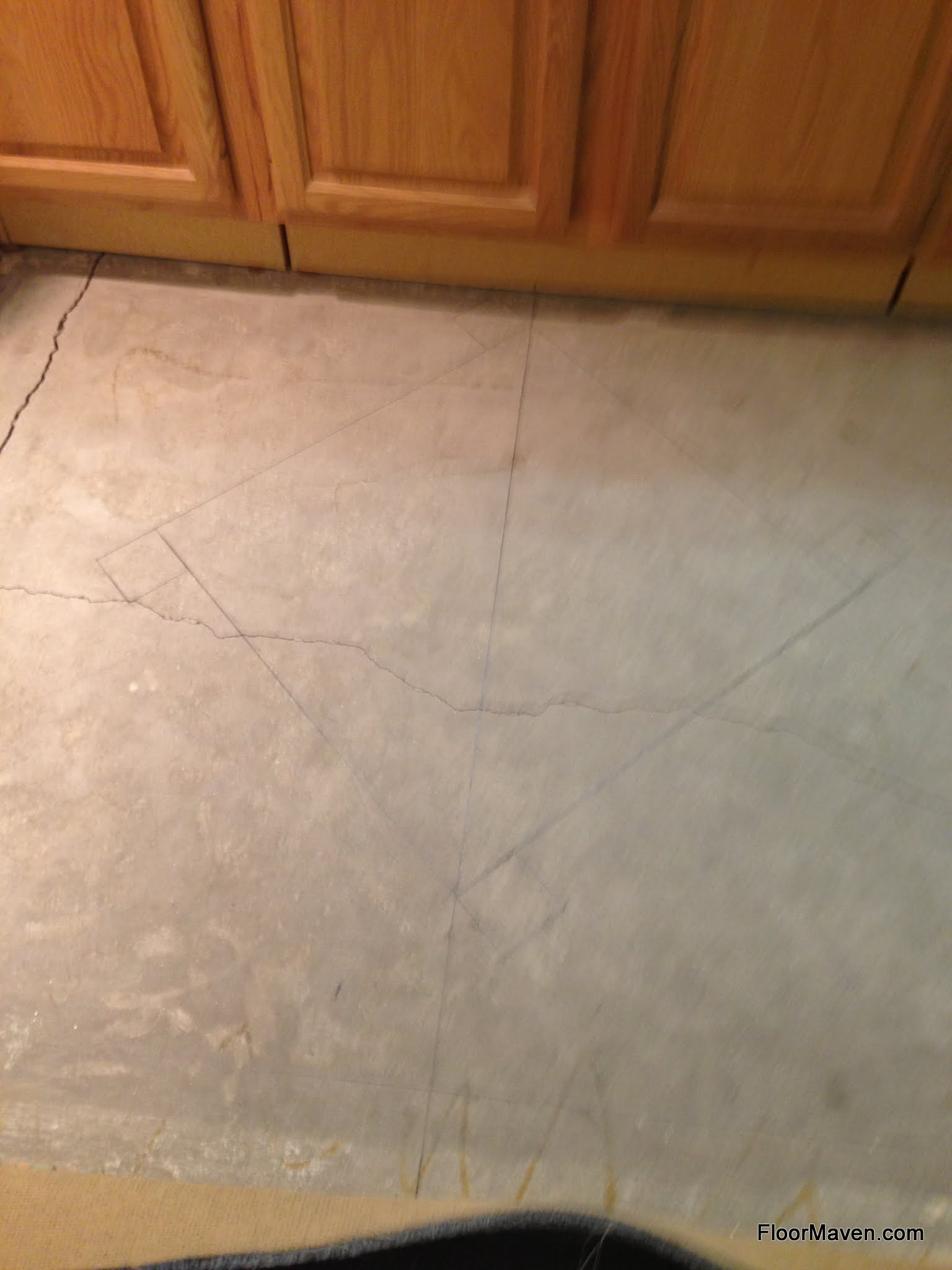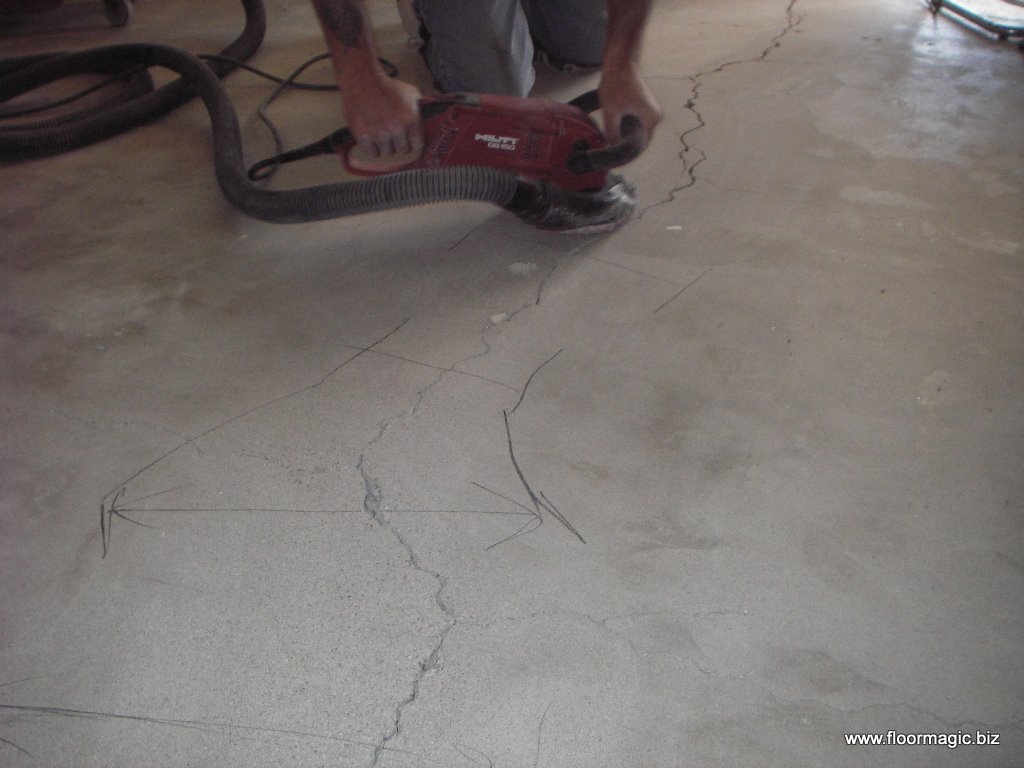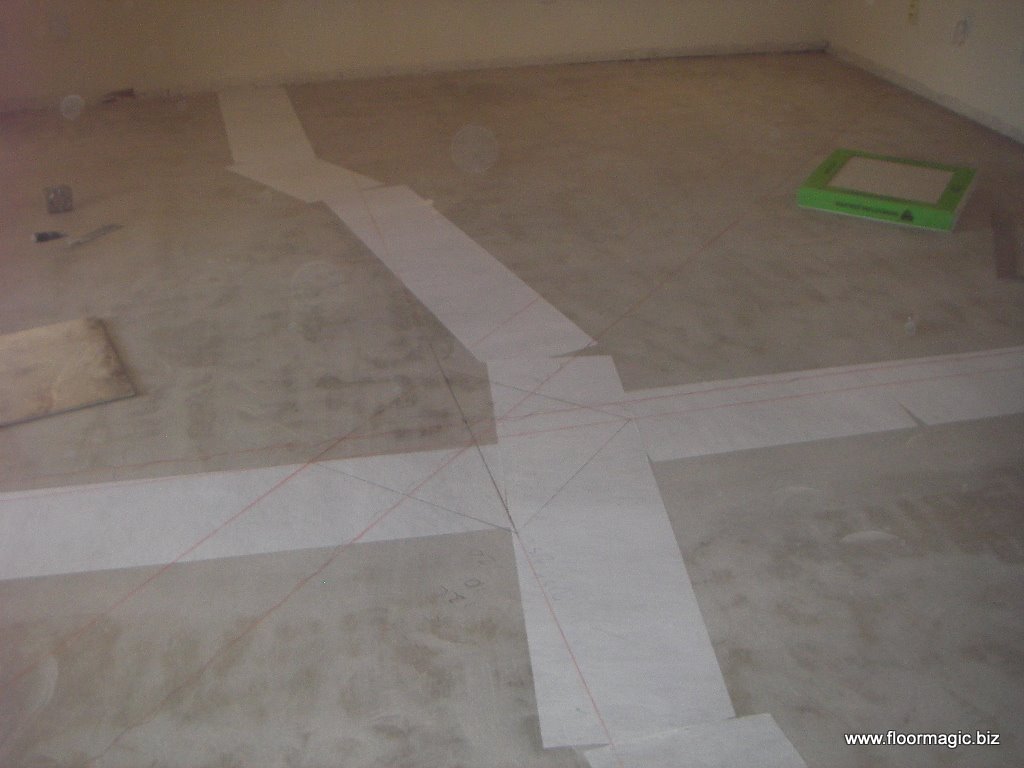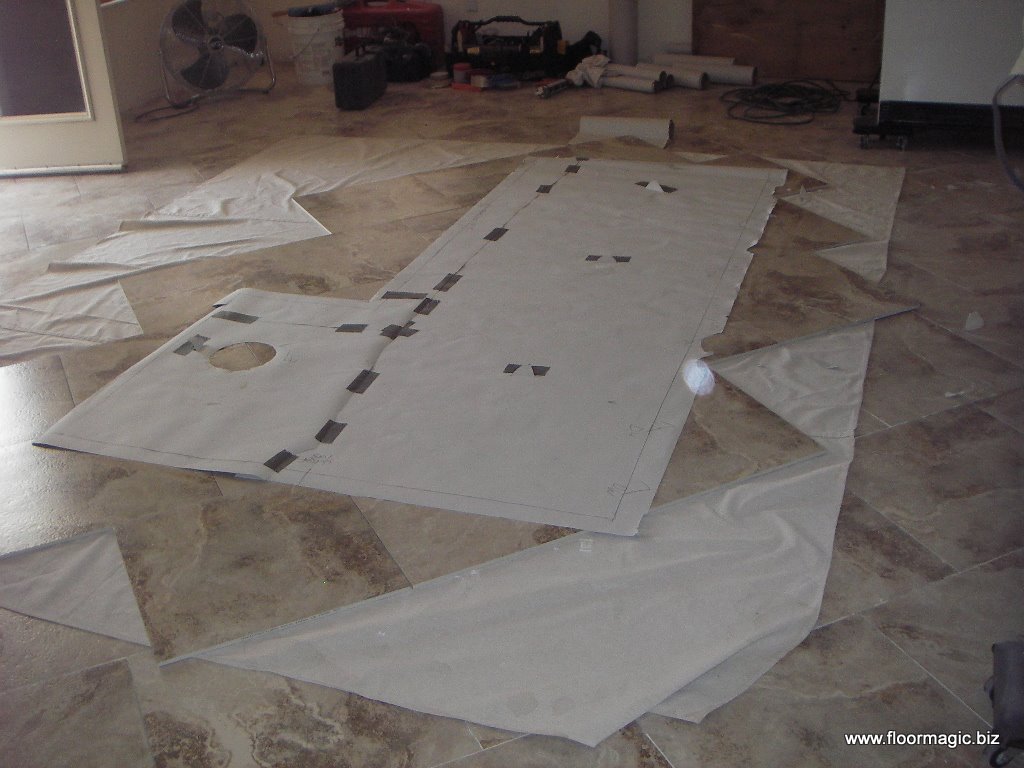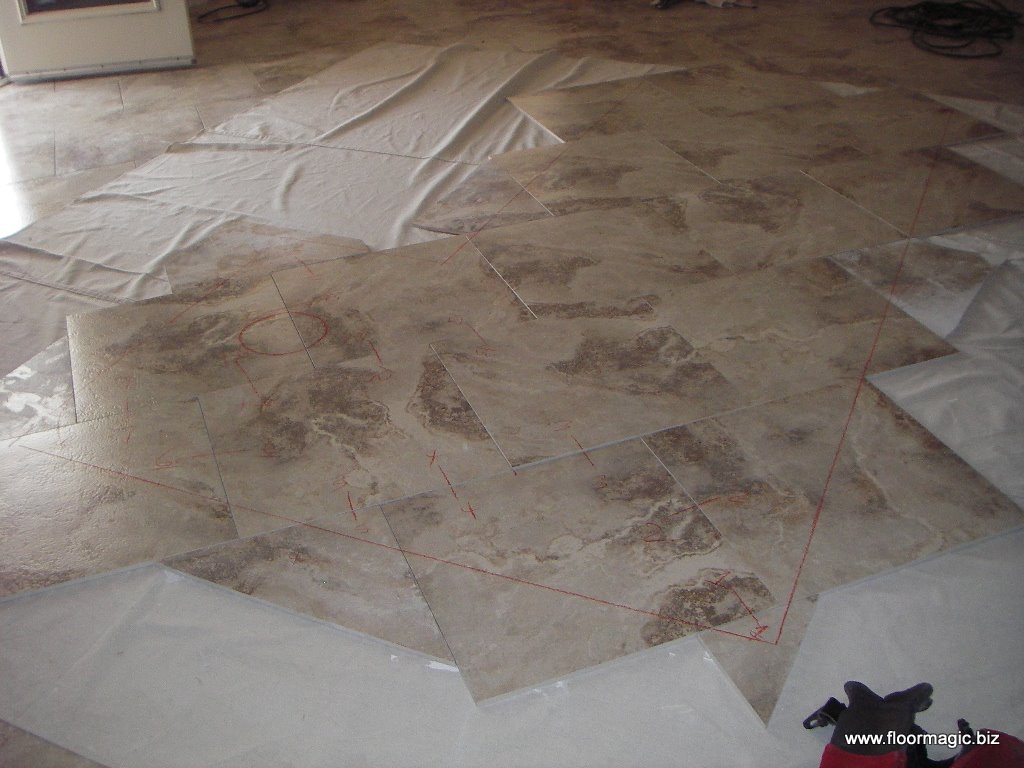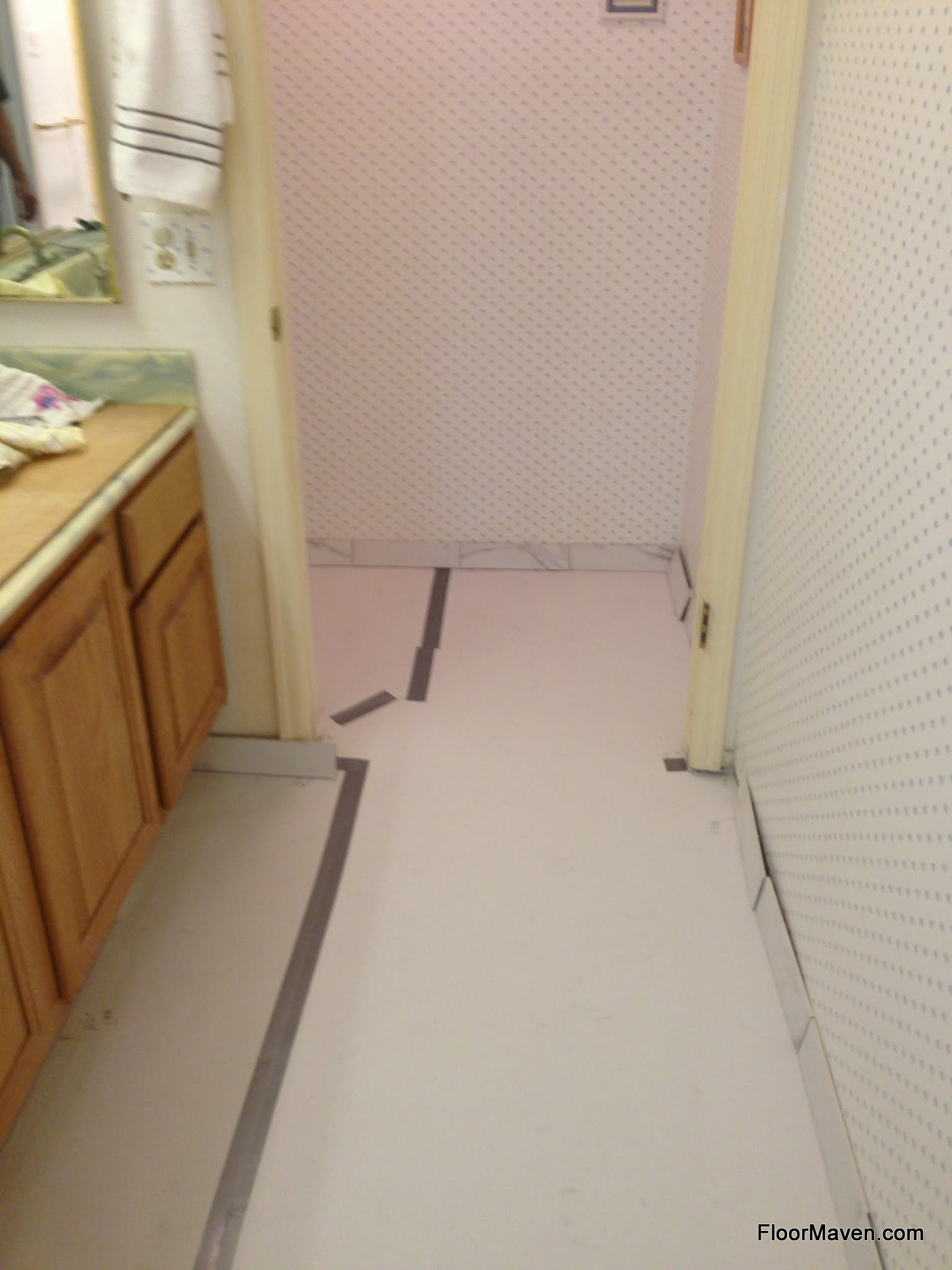FloorMaven
Well-Known Member
It took me 28 hours to do this project. It has one common ingress/egress and as someone who is always looking to improve my efficiency (ie less time equals more profit) I was wondering how you might go about tackling the logistics of this 100 sf project.






