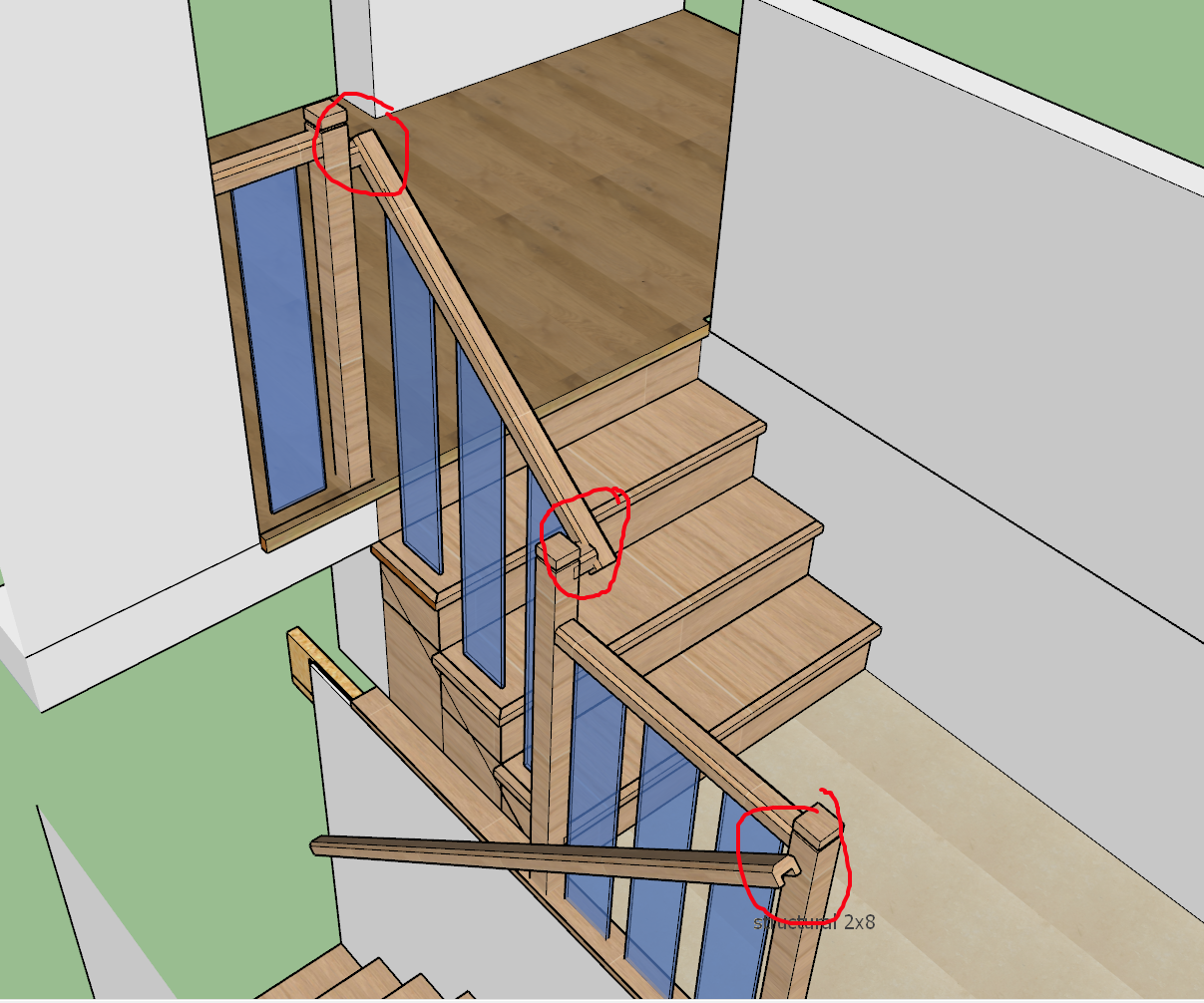You are using an out of date browser. It may not display this or other websites correctly.
You should upgrade or use an alternative browser.
You should upgrade or use an alternative browser.
How far should a handrail extend beyond the contact point with the post (interior stairs)?
- Thread starter Ivan Turbinca
- Start date

Help Support Flooring Forum - DIY & Professional:
This site may earn a commission from merchant affiliate
links, including eBay, Amazon, and others.
Try and make the railing run continuous, no overhang. Temporarily mount the railing, oversized piece of course, then from there you can determine what size and where you want to cut returns for your railing. This way it comes out of the post, miters to the railing then miters back into the post.
Same thing for your lower flight of stairs, temporarily mount your railing and determine where you need to make your miters so that you can return the railing into the post. You may need a bevel cut in there depending on where your railing lands on the post vs where you would like it to land.
The other option is a bunch of blue tape, pencil marks and chalk lines to tell you the exact same thing temporarily mounting the railing will tell you. Plus temporarily mounting the railing allows you to actually see what the heck you’re doing. It helps.
Same thing for your lower flight of stairs, temporarily mount your railing and determine where you need to make your miters so that you can return the railing into the post. You may need a bevel cut in there depending on where your railing lands on the post vs where you would like it to land.
The other option is a bunch of blue tape, pencil marks and chalk lines to tell you the exact same thing temporarily mounting the railing will tell you. Plus temporarily mounting the railing allows you to actually see what the heck you’re doing. It helps.
Ivan Turbinca
Well-Known Member
Hmmm that rendering is not accurate. I am using these to support the handrails Amazon.ca Something Went Wrong / Quelque chose s'est mal passé
I'ma thinkin' there would be a code requirement and those very. For some reason, something that isn't"safe" in one county is just peachy keen in the next county over. I'd start there.
Something like this






Ivan Turbinca
Well-Known Member
Not really possible
My setup is this one
The brackets being used are these
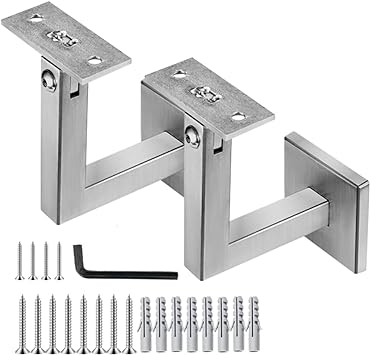
www.amazon.ca
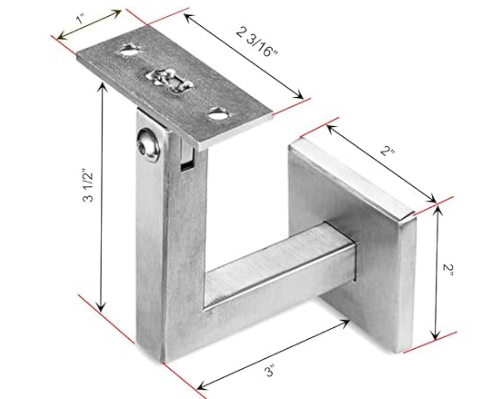
newel post section is a square a 2.75x2.75the
the handrail section is roughly a rectangle 1 3/4"x 2 1/4"
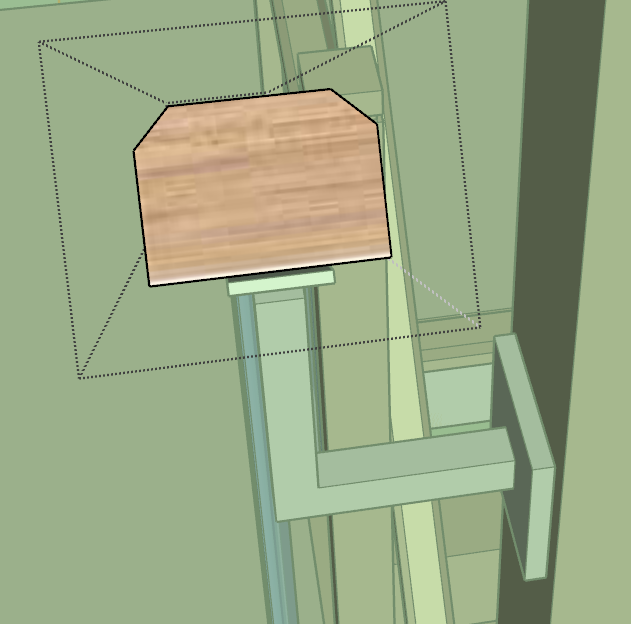
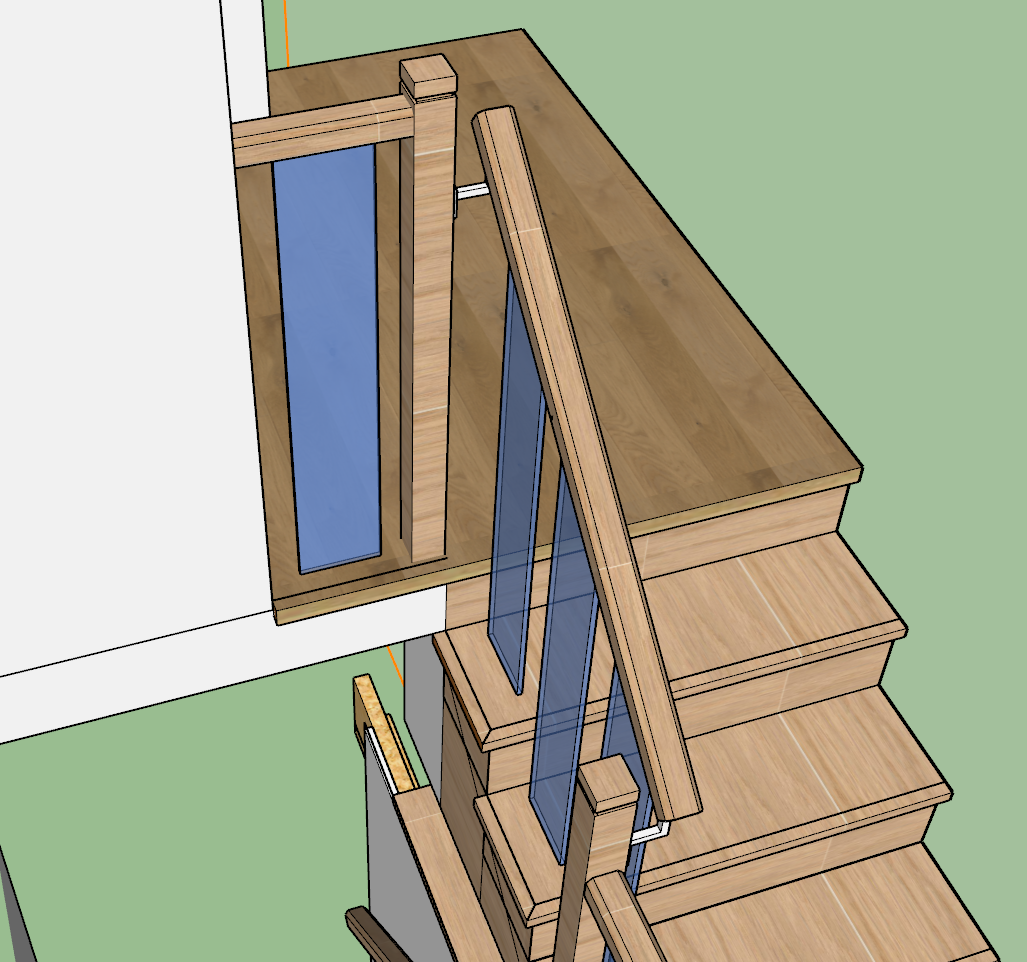
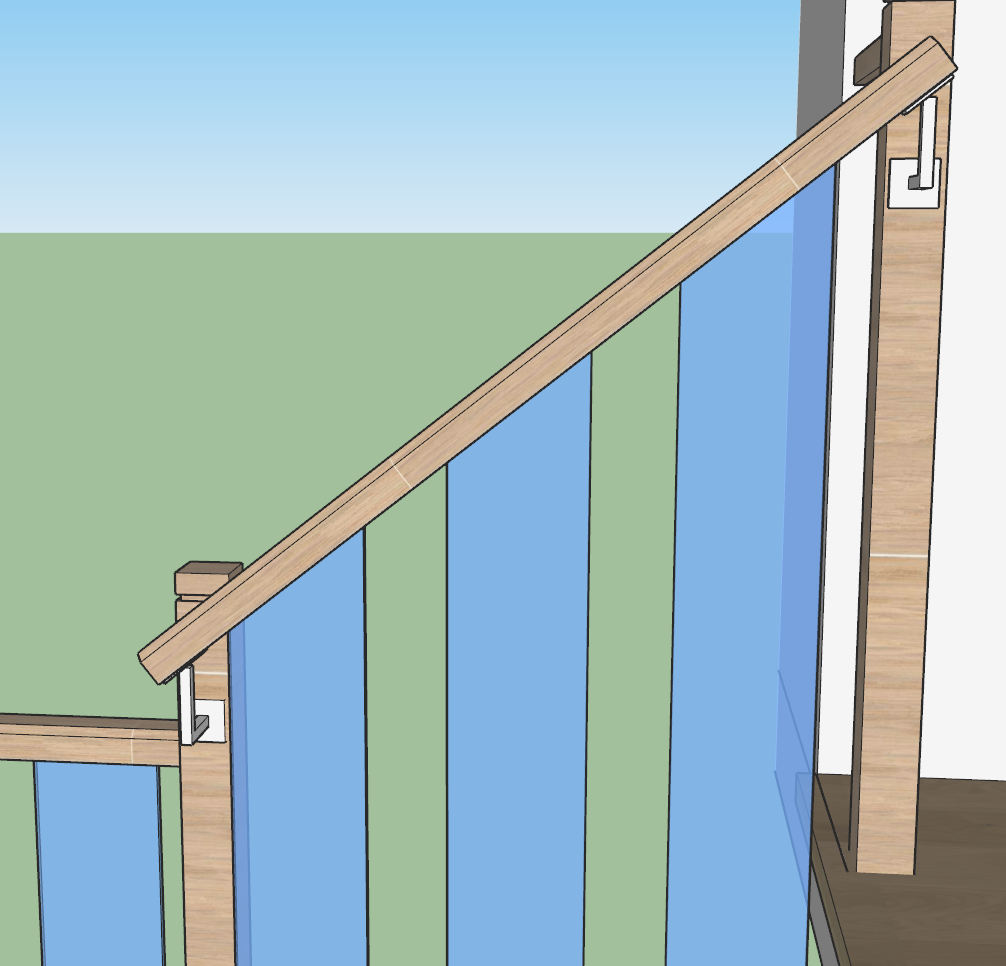
My setup is this one
The brackets being used are these

2 x 304 Stainless Adjustable Handrail Brackets, 3TO Heavy Duty Wall Square Brackets for Stair Handrail Flat Balusters with Base Cover 2pcs (Brushed Finish (2 Pack)) (Brushed Finish (2 Pack)) : Amazon.ca: Tools & Home Improvement
2 x 304 Stainless Adjustable Handrail Brackets, 3TO Heavy Duty Wall Square Brackets for Stair Handrail Flat Balusters with Base Cover 2pcs (Brushed Finish (2 Pack)) (Brushed Finish (2 Pack)) : Amazon.ca: Tools & Home Improvementwww.amazon.ca

newel post section is a square a 2.75x2.75the
the handrail section is roughly a rectangle 1 3/4"x 2 1/4"



I would make the railing fit where it needs to fit then work on mounting it. The issue here is the bracket will be mounting right at the return. Where there’s a will there’s a way or something like that.
So you go overkill on the miter joint for the return by combining a domino (dowel), gorilla glue and some blind trim screws to make the connection. You can use a metal L bracket on the underside of the railing to help stiffen the joint. You can pre drill, screw then plug exposed holes if that’s what’s needed to fasten things together well enough to be able to mount the bracket right there at the miter. Then you pre drill some pilot holes and fasten the railing for the win.
Or you could just run the railing long. You don’t have to worry about an inspection so you do have some freedom with that.
So you go overkill on the miter joint for the return by combining a domino (dowel), gorilla glue and some blind trim screws to make the connection. You can use a metal L bracket on the underside of the railing to help stiffen the joint. You can pre drill, screw then plug exposed holes if that’s what’s needed to fasten things together well enough to be able to mount the bracket right there at the miter. Then you pre drill some pilot holes and fasten the railing for the win.
Or you could just run the railing long. You don’t have to worry about an inspection so you do have some freedom with that.
Ivan Turbinca
Well-Known Member
I am inclined to cut them short and leave them like that (just flush with the mounting bracket at each end
Worst case scenario I would do this (etend the ends downward to formally end the handrail

Worst case scenario I would do this (etend the ends downward to formally end the handrail

Last edited:
Ivan Turbinca
Well-Known Member
I am wondering if this ever passed any inspection, it is pretty similar and I have seen the design all over the place on internet
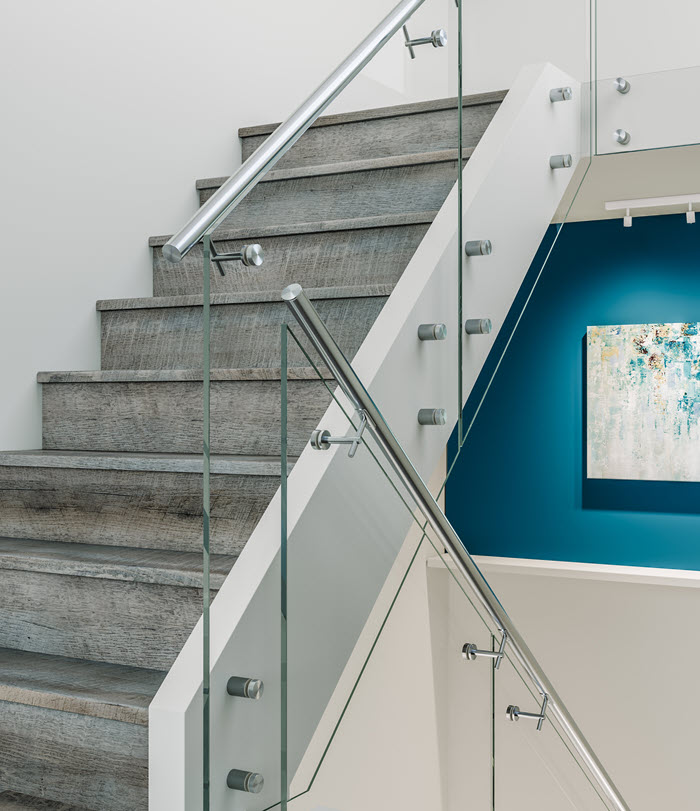

kwfloors
Well-Known Member
I would end it at the post.
It has to be inspector level code only nothing matters unless the inspector says ok
The rails have to be five inches away from wall etc from beginning to end or maybe different distance depending on locale. This was and still is, a temporary railing in fact the white stuff and black stuff is all coming down . Special glass is being made for the railing and I am taking the carpet up and replacing it with LVT

The rails have to be five inches away from wall etc from beginning to end or maybe different distance depending on locale. This was and still is, a temporary railing in fact the white stuff and black stuff is all coming down . Special glass is being made for the railing and I am taking the carpet up and replacing it with LVT

Last edited:
Ivan Turbinca
Well-Known Member
that thing looks way oversized to me.
You don’t see fall protection around here
The whole thing is just a mockup?It has to be inspector level code only nothing matters unless the inspector says ok
The rails have to be five inches away from wall etc from beginning to end or maybe different distance depending on locale. This was and still is, a temporary railing in fact the white stuff and black stuff is all coming down . Special glass is being made for the railing and I am taking the carpet up and replacing it with LVT
View attachment 17627
Not sure if this applies, but interesting.
Ivan Turbinca
Well-Known Member
Hmm interesting solution but it does not entirely apply to my case
Here is the current situation, trying to dry fit the handrail
As you can see it comes pretty close to the post not sure if I have lots of room for screws and a mitered cut there
Are there any other options here ? The above video is using glue ...it also mentioned screws but I did not see where they went
I am wondering if it would hold with glue only.
I could use dowels between the link piece and the handrail and then glue it to the post
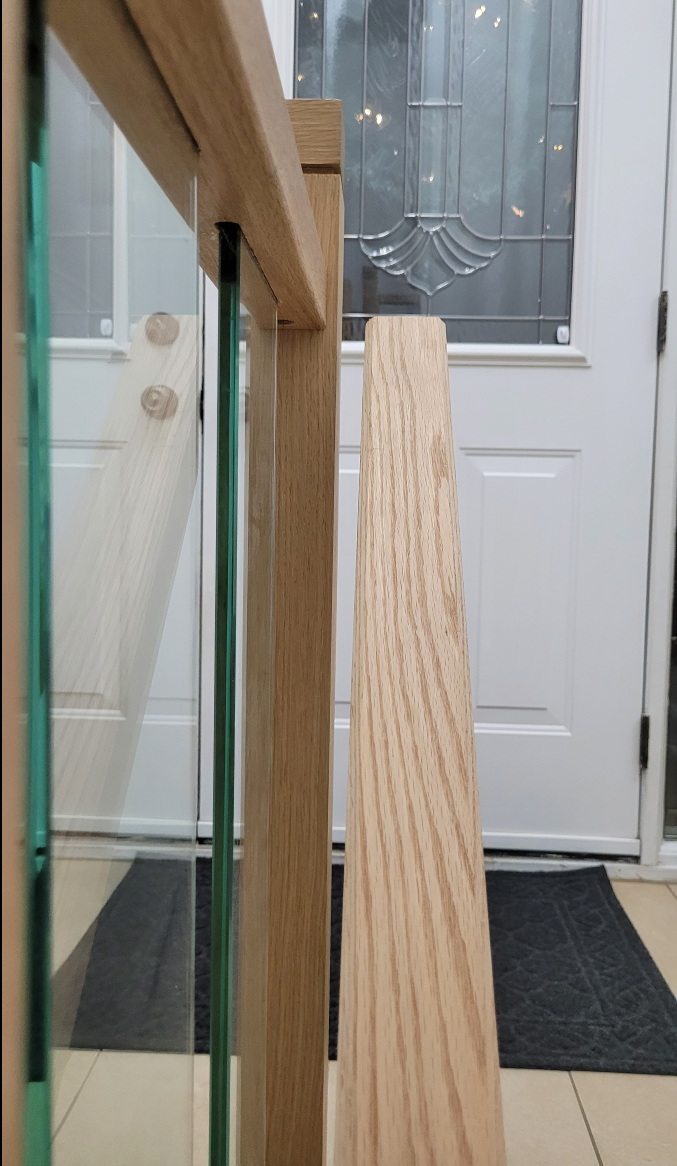
Here is the current situation, trying to dry fit the handrail
As you can see it comes pretty close to the post not sure if I have lots of room for screws and a mitered cut there
Are there any other options here ? The above video is using glue ...it also mentioned screws but I did not see where they went
I am wondering if it would hold with glue only.
I could use dowels between the link piece and the handrail and then glue it to the post

Similar threads
- Replies
- 23
- Views
- 1K
- Replies
- 7
- Views
- 11K



